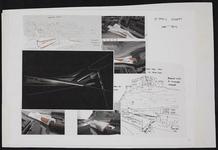Studies for new architectural development, below castle.
Castle development scheme, Edinburgh
This material is held atGlasgow School of Art Archives and Collections
- Reference
- GB 1694 NMC/0750B
- Dates of Creation
- 2004
- Name of Creator
- Physical Description
- 2 of 3
- Digital Content
Scope and Content
Administrative / Biographical History
Declan O’Donnell ATCL, Bsc (Hons), Dip. Arch, ARB, RIBA, MRIAI, is Architect and Partner with ODKM Architects and Designers, Dublin. Declan studied architecture at Queen’s University Belfast and the Mackintosh School of architecture in Glasgow, where he was awarded the W O Hutchison Prize. On completion of his Postgraduate Degree he was invited to join the international design studio, Foster + Partners in London. During his time there he worked on projects ranging from small scale feasibility studies, to office refurbishments, international competitions and high end residential developments. Upon leaving Foster + Partners in 2008 he moved to Australia to assist with the design and construction of Melbourne’s Convention Centre Precinct expansion. He has worked on projects across London and the UK, Ireland, Europe the US and the Far East.
Acquisition Information
The Artist. W.O Hutchison prize purchase, 30.06.2004.
Note
Declan O’Donnell ATCL, Bsc (Hons), Dip. Arch, ARB, RIBA, MRIAI, is Architect and Partner with ODKM Architects and Designers, Dublin. Declan studied architecture at Queen’s University Belfast and the Mackintosh School of architecture in Glasgow, where he was awarded the W O Hutchison Prize. On completion of his Postgraduate Degree he was invited to join the international design studio, Foster + Partners in London. During his time there he worked on projects ranging from small scale feasibility studies, to office refurbishments, international competitions and high end residential developments. Upon leaving Foster + Partners in 2008 he moved to Australia to assist with the design and construction of Melbourne’s Convention Centre Precinct expansion. He has worked on projects across London and the UK, Ireland, Europe the US and the Far East.
Physical Characteristics and/or Technical Requirements
pen and ink on paper/montage
Dimensions: 297 x 420 mm
Additional Information
Published

