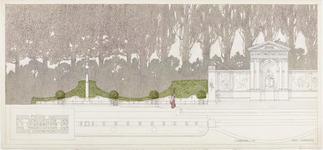Elevation and plan. Inscribed: "Studie fur die regulieruns des K.K. Volksgartens und des projectierten dier terraines".
Kaiserin Elisabeth Denkmal Comite in Wien
This material is held atGlasgow School of Art Archives and Collections
- Reference
- GB 1694 NMC/0397B
- Dates of Creation
- 1902
- Name of Creator
- Physical Description
- 2 of 5
- Digital Content
Scope and Content
Administrative / Biographical History
Otto Wagner studied architecture in Berlin and Vienna from 1857 until 1863. From 1864 Otto Wagner had his own practice in Vienna. Otto Wagner's early commissions were for private houses and office buildings in the Historicizing style, exemplifed by the 1867 Villa Epstein in Baden. In 1873 Otto Wagner designed the synagogue in Budapest. "Haus Schottenring 23" (1878) and Villa Wagner (1888) in Vienna-Hütteldorf are also in the historicizing "Ringstrasse style". From 1894 until 1912 Otto Wagner was a professor for architecture at the Viennese "Akademie der bildenden Künste". In the 1890s, however, Otto Wagner abandoned Historicism to follow the new trend in art, becoming an important pioneer of Viennese Modernism. As a designer, Otto Wagner was also responsible from 1890 for numerous furnishings, lighting, textiles, and utilitarian glass and metal objects. In 1898 the houses known as "Viennese row houses" were built after plans by Otto Wagner, Jugendstil architecture by now, with façades that emphasized surfaces and featuring new materials. In 1899 Otto Wagner joined the Viennese Secession.Otto Wagner's most important works of architecture and urban planning include laying out the Viennese urban railway (1892-1901) with viaducts, bridges, and more than thirty stops as well as the am Steinhof church (1902-07). The building he designed as the Austrian Postsparkasse (1904-06) is regarded as Otto Wagner's masterpiece, both aesthetically and technically. Otto Wagner conceived this building as a total work of art, using not only the newest materials such as reinforced concrete and aluminium; he also designed the entire interior, which reveals early functionalist tendencies, and used new methods of furniture-making.
Acquisition Information
Hugh C Ferguson.
Note
Otto Wagner studied architecture in Berlin and Vienna from 1857 until 1863. From 1864 Otto Wagner had his own practice in Vienna. Otto Wagner's early commissions were for private houses and office buildings in the Historicizing style, exemplifed by the 1867 Villa Epstein in Baden. In 1873 Otto Wagner designed the synagogue in Budapest. "Haus Schottenring 23" (1878) and Villa Wagner (1888) in Vienna-Hütteldorf are also in the historicizing "Ringstrasse style". From 1894 until 1912 Otto Wagner was a professor for architecture at the Viennese "Akademie der bildenden Künste". In the 1890s, however, Otto Wagner abandoned Historicism to follow the new trend in art, becoming an important pioneer of Viennese Modernism. As a designer, Otto Wagner was also responsible from 1890 for numerous furnishings, lighting, textiles, and utilitarian glass and metal objects. In 1898 the houses known as "Viennese row houses" were built after plans by Otto Wagner, Jugendstil architecture by now, with façades that emphasized surfaces and featuring new materials. In 1899 Otto Wagner joined the Viennese Secession.Otto Wagner's most important works of architecture and urban planning include laying out the Viennese urban railway (1892-1901) with viaducts, bridges, and more than thirty stops as well as the am Steinhof church (1902-07). The building he designed as the Austrian Postsparkasse (1904-06) is regarded as Otto Wagner's masterpiece, both aesthetically and technically. Otto Wagner conceived this building as a total work of art, using not only the newest materials such as reinforced concrete and aluminium; he also designed the entire interior, which reveals early functionalist tendencies, and used new methods of furniture-making.
Physical Characteristics and/or Technical Requirements
Dimensions: 320 x 688 mm
Additional Information
Published

